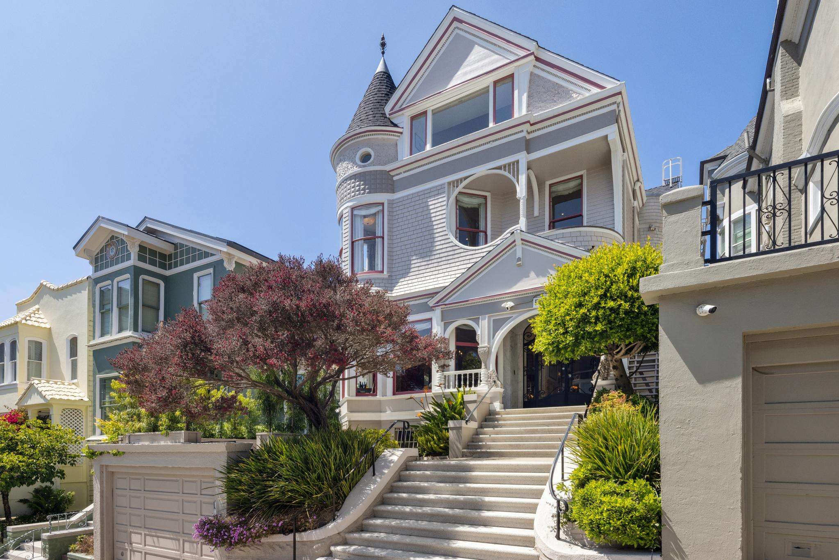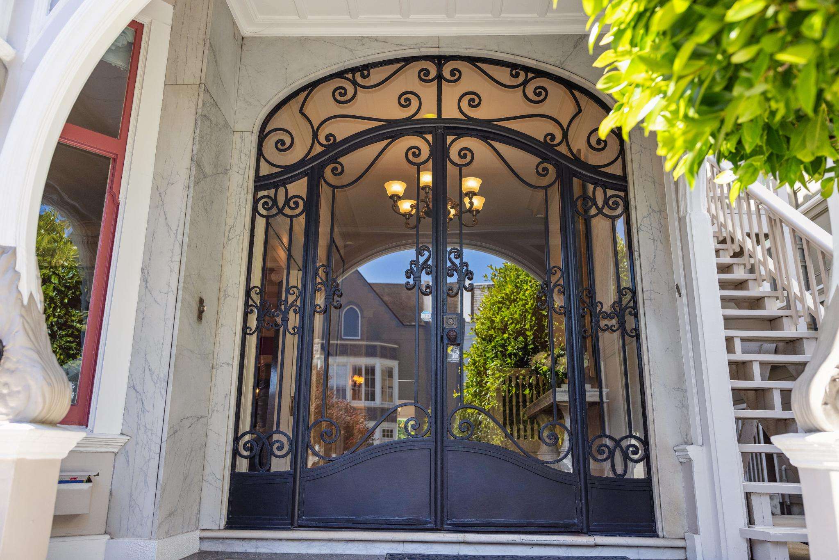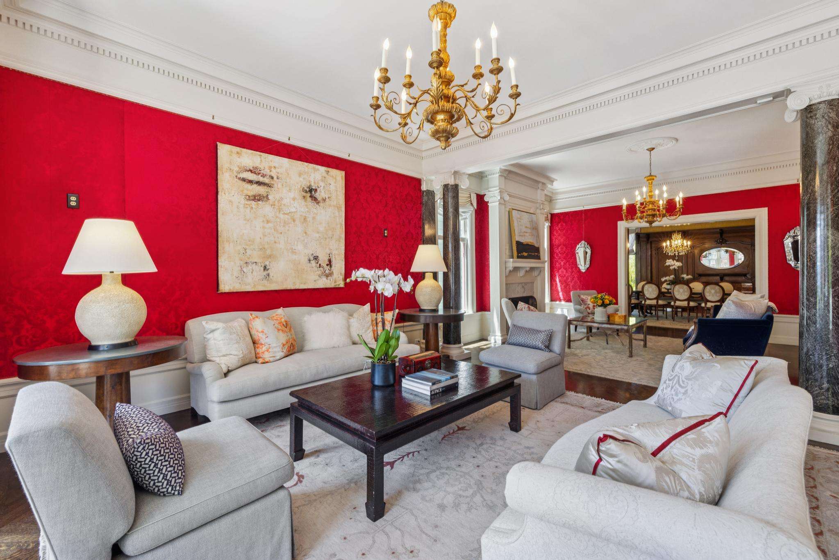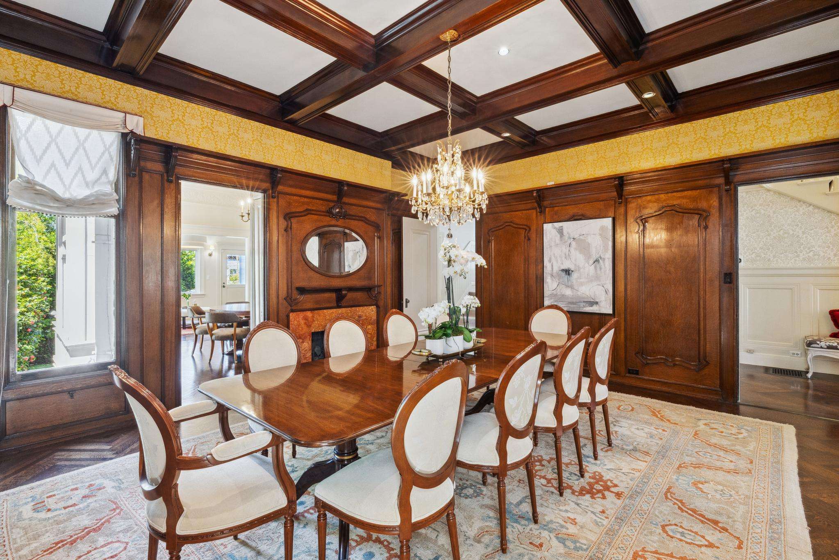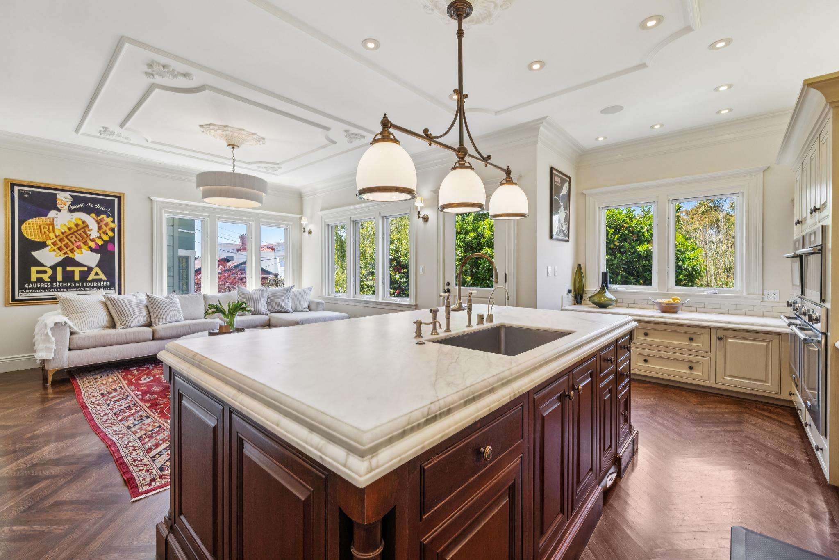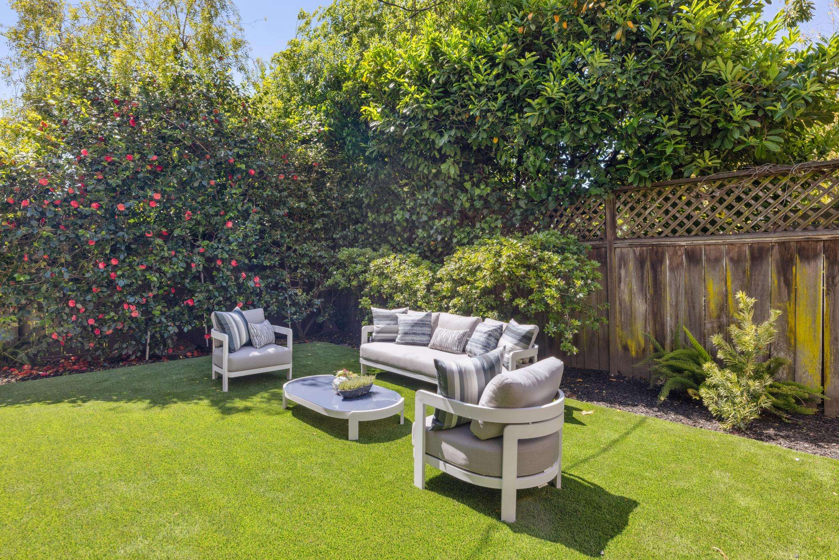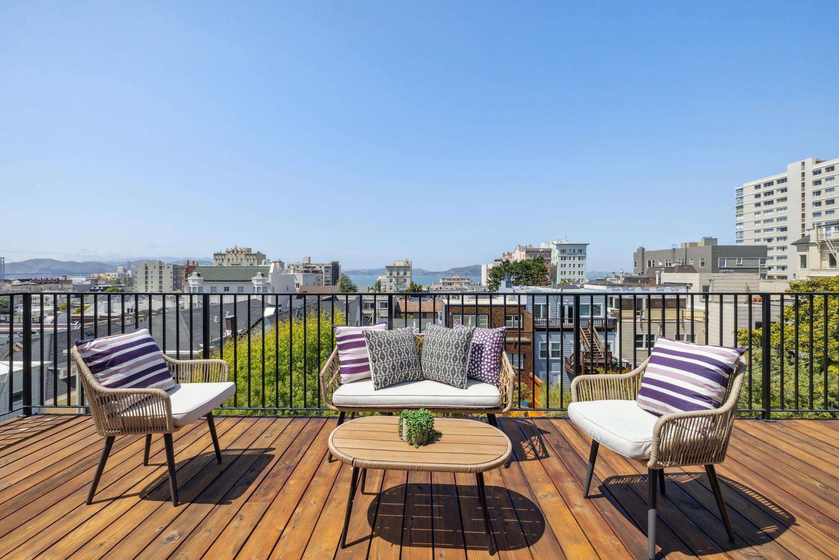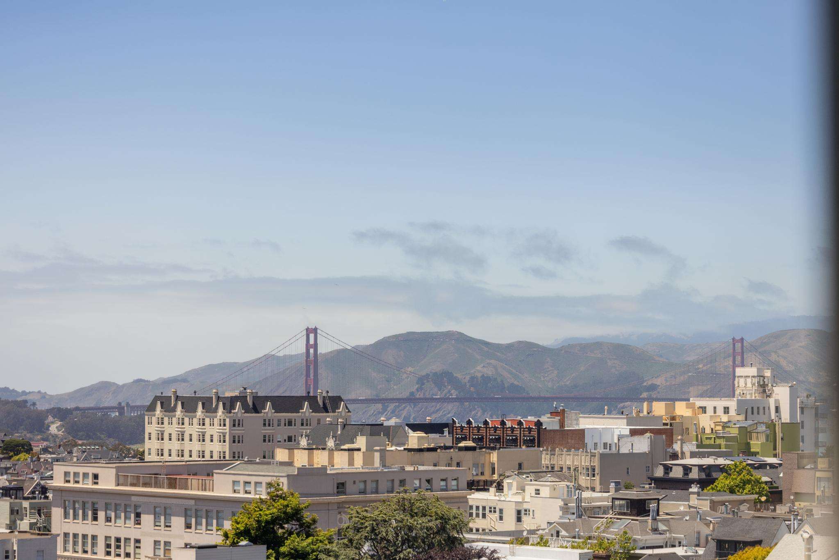Janet Feinberg Schindler Presents
Magnificent Queen Anne Victorian in Pacific Heights
$8,450,000
All Property Photos
Property Details
Location: 2218 Clay (Between Buchanan and Laguna Street)
Price: $8,450,000
Lot Size: Approx. 4,389 sq.ft. (34.375' x 127.688')
Sq. Footage: Approx. 7,700
Year Built: c.1891
Summary:
This wonderful, light-filled, fully detached home in the heart of Pacific Heights offers 6BD/5.5BA and sits on a large 34.37' x 127.68' lot. The whimsical Queen Anne façade includes exquisite iron and glass front doors, a keyhole arch, and a turret complete with porthole windows. Inside on the main floor are a large foyer, grand scale double parlor, and a fully paneled formal dining room, all with high ceilings and rich architectural detail. Beyond the dining room are the beautifully renovated kitchen, family room, and informal dining area. The kitchen features Calacatta d’Oro marble finishes and a large central island and opens directly to the family room—ideal for day-to-day living and entertaining. A set of stairs connects the kitchen with the garden. The second level contains four amply sized bedrooms and two baths, including a luxurious full-width principal suite with a turreted window seat, dressing room and closet, period-style bath, and partial view south towards Twin Peaks. The third level contains two bedrooms, two baths, a laundry room/kitchen, and a family room with a Golden Gate view deck. There are Golden Gate views from the second and third levels. A landscaped garden, south patio, office area, storage, and one-car garage complete this exceptional residence.
Description:
The nineteenth century saw a profusion of architectural styles and fashions—most of them revivals of earlier eras—with the notable exception of the genuinely original Queen Anne style. Built in 1891 by a prominent San Francisco business leader for his family, this grand Queen Anne Victorian presents tremendous curb appeal with its whimsical façade crowned by a copper-finialed turret and complete with porthole windows. Completely detached and situated on an extra wide and deep lot, it is a standout example of Newsom and Newsom designed homes. From the sidewalk, the broad and gently cadenced entry stairs lined with landscaping ascend to the landing. The pedimented entry porch with period spindled railings frames the exquisite pair of glass front doors embellished with decorative wrought iron scrolls. These south-facing doors invite tremendous light into the entry. ‘Light’ is the operative word in this home which is fully detached on an extraordinary 34.37’ x 127.68’ lot.
Main Level:
Even before entering, the glass entry doors reveal a long, inviting view through the double parlor, along the central hall, past the grand staircase, and into the kitchen—ending in a glimpse of garden greenery. Once inside, the foyer is truly a reception hall, adorned with wainscoting and rich parquet floors that continue throughout the main level. To the left lies a grand double parlor and separate dining room—uncommon in homes of this era—distinguished by high ceilings, dentilated crown molding and period-style wallpaper. While most Victorians feature only a double parlor, this expansive triple parlor includes a dining room which adds tremendous scale and flexibility to the main level.
The first parlor serves as a formal sitting room, flooded with southern light from sun-drenched windows. Corinthian columns with faux-marbled shafts separate the sitting room from the second parlor, where a marble-faced fireplace with Corinthian pilasters and inset Statuario marble is flanked by west-facing windows.
A second open arch leads to the third parlor: a richly paneled formal dining room with a decorative box beam ceiling and a marble fireplace surround featuring an inset, beveled oval mirror. Flanking the fireplace are paneled walls, one of which conceals a discreet door—‘hidden in plain sight’—leading to the family room and kitchen beyond. The entire main level lends itself to large-scale entertaining as well as comfortable, day-to-day living, with a natural flow from front to back.
The heart of the home is the beautifully renovated gourmet kitchen/great room. The kitchen consists of a center island with a deep stainless steel farm style sink set within a Calacatta d’Oro marble counter and fitted with 2 dishwashers and abundant storage. The back wall has a subway-tiled backsplash above a 4-burner Wolf cooktop stove, warming drawer, and hood. There are Thermador double ovens, a microwave, a steam oven, a cabinetry-faced Sub-Zero refrigerator, and custom-fitted pantry drawers. The ovens and one dishwasher are internet connected. Underneath the window and overlooking the garden is a low marble counter designed for the pastry chef. The entire kitchen is oriented toward the family room. The family room opens to a breakfast room with a fireplace which may also be used as a TV room. The lovely ceiling detail features decorative rosettes encircled by tracery moldings with recessed and up lighting. Western windows illuminate the room while north-facing windows provide verdant garden views. A windowed door opens to a flight of stairs leading to the garden landscaped with lush borders surrounding a large turf center ideal for children’s play or entertaining. A charming, period-style powder room is discreetly situated off the hall and is finished with hexagonal floor tiles, subway wall tiles, and a Statuario marble vanity with inset porcelain sink. Adjacent, the rear stair hall leads to the second and third floor as well as to the lower level.
Second Level:
A gracefully scaled staircase, lined with a delicate balustrade of tightly spaced spindles, leads to the second level, which includes four bedrooms and two baths. The staircase is decorated by an extraordinary stained-glass window superbly cast in shades of blue and green. The light from the window shifts throughout the day with the changing sunlight and is backlit at night for dramatic effect.
The principal suite is introduced by a private foyer fitted with custom storage and illuminated by a beautiful Murano glass Balloton chandelier. A wooden floor with decorative inlay transitions to the marble-finished primary bath, which features a wainscoted wall treatment, a stall shower, a porcelain pedestal sink, and a period-style clawfoot soaking tub.
A luxurious sanctuary, the principal suite spans the full width of the home, with a sleeping area framed by a lit à la polonaise with matching automated drapes, all in a stunning Brunschwig & Fils fabric. The adjoining sitting area is distinguished by a marble-faced fireplace and a turreted window seat with custom banquette. The adjacent dressing room includes abundant hanging space, built-in drawers, and cubbies. It, too, is fitted with windows and a fireplace.
Off the central hall, there are three bright, spacious bedrooms. The two west-facing bedrooms each access a closet formerly with a sink—potentially convertible into a shared bath. The northwest bedroom enjoys a view of the Golden Gate’s South Tower and the Marin Headlands, while the north bedroom captures a wonderful view vignette. All three bedrooms are served by a hall bath, appointed with a clawfoot tub and overhead shower, as well as a porcelain pedestal sink.
Third Level:
The back staircase leads to a large family room with a whitewashed, brick-faced fireplace and French doors that open to a deck showcasing panoramic views of the Golden Gate Bridge and Alta Plaza Park. Adjacent is a tiled full bath with a shower over tub. A spacious laundry room—also with Golden Gate views—includes a sink, refrigerator, and generous storage cabinetry. Across the hall is a bedroom or office, while to the south, an expansive guest suite enjoys a turret space and southerly views through the porthole windows and a large window with southern views. The en suite bath includes a shower over tub. This top level may be closed off from the main residence and accessed separately via an exterior side staircase which begins adjacent to the entry porch.
Lower Level:
The lower level features handsomely paneled walls with decorative wallpaper insets and a focal fireplace - a grand space that may serve as a media room, game room, social lounge, or office. A bar area with a saloon-style counter is open to the adjacent room, which has steps leading to a door into the garage. This level also includes a full bath, two large storage rooms, and additional storage within both the utility room and the adjacent covered exterior patio area. A wine cellar recessed under the stairs is kept naturally cool.
A south-facing patio sits above the garage, while a tradesmen’s path along the west side provides access to the lower level and a gated entry into the garden. A one-car garage completes this rare offering.
Note: Legally two units, the home has been enjoyed as a single-family residence for the past 20+ years.
To Show: Available by appointment with exclusive listing agent, Janet Schindler. 415-265-5994.
walkthrough
Property Tour
about this
Neighborhood
Bordered to the west by the Presidio’s historic cypress, eucalyptus, and pine groves—originally planted by the Army in the 1880s—Pacific Heights is also near Crissy Field, a restored waterfront habitat and wildlife sanctuary. Beyond lies the Bay, the Golden Gate Bridge, and the Marin Headlands—all part of the Golden Gate National Recreation Area, one of the largest urban national parks in the world. With access to golf, tennis, cycling, and coastal trails, Pacific Heights offers world-class living in a world-class city.
About Janet
Janet’s clients benefit from her unparalleled market knowledge and creative marketing concepts. She specializes in preparing and presenting properties for sale to assure her sellers maximize their returns. When representing buyers, she is quick to point out the hidden upside in a property as well as its drawbacks. Her clients enjoy her positive attitude and sense of humor during a process that is often beset with stress. Whether her clients seek a world-wide marketing strategy or a discreet private sale, Janet has the wisdom, resources, and experience to successfully negotiate and navigate the transaction.
Media frequently seek out Janet's opinion of the San Francisco real estate market. She is often quoted in The Wall Street Journal, Robb Report, Mansion Global, and local newspapers. She researches and writes the annual Schindler Report, which is published in San Francisco's Nob Hill Gazette, analyzing luxury real estate sales in San Francisco's Northside neighborhoods. In addition to her real estate writing, Janet has published articles on related areas of interest including gardening and architecture.
Janet graduated Summa Cum Laude with a BA in philosophy, emphasizing Asian philosophy, from Brandeis University and was a Regents Scholar at UCLA Law School. Her education and expertise add value to every real estate transaction. 90% of Janet's business comes from repeat clients and referrals because they know that she always puts clients' interests first. Janet Schindler is the trusted name in San Francisco real estate.
Janet’s clients benefit from her unparalleled market knowledge and creative marketing concepts. She specializes in preparing and presenting properties for sale to assure her sellers maximize their returns. When representing buyers, she is quick to point out the hidden upside in a property as well as its drawbacks. Her clients enjoy her positive attitude and sense of humor during a process that is often beset with stress. Whether her clients seek a world-wide marketing strategy or a discreet private sale, Janet has the wisdom, resources, and experience to successfully negotiate and navigate the transaction.
Media frequently seek out Janet's opinion of the San Francisco real estate market. She is often quoted in The Wall Street Journal, Robb Report, Mansion Global, and local newspapers. She researches and writes the annual Schindler Report, which is published in San Francisco's Nob Hill Gazette, analyzing luxury real estate sales in San Francisco's Northside neighborhoods. In addition to her real estate writing, Janet has published articles on related areas of interest including gardening and architecture.
Janet graduated Summa Cum Laude with a BA in philosophy, emphasizing Asian philosophy, from Brandeis University and was a Regents Scholar at UCLA Law School. Her education and expertise add value to every real estate transaction. 90% of Janet's business comes from repeat clients and referrals because they know that she always puts clients' interests first. Janet Schindler is the trusted name in San Francisco real estate.
Janet Feinberg Schindler
Sotheby's International Realty
The Trusted Name in SF Real Estate
- DRE:
- #00859528
- Mobile:
- 415.265.5994
- Office:
- 415.296.2211
www.JanetSchindler.com
Consistently Ranked by the Wall Street Journal in the Top Realtors Nationwide.
Get In Touch
Thank you!
Your message has been received. We will reply using one of the contact methods provided in your submission.
Sorry, there was a problem
Your message could not be sent. Please refresh the page and try again in a few minutes, or reach out directly using the agent contact information below.
Janet Feinberg Schindler
Sotheby's International Realty
The Trusted Name in SF Real Estate
- DRE:
- #00859528
- Mobile:
- 415.265.5994
- Office:
- 415.296.2211
janet.schindler@sothebys.realty
www.JanetSchindler.com